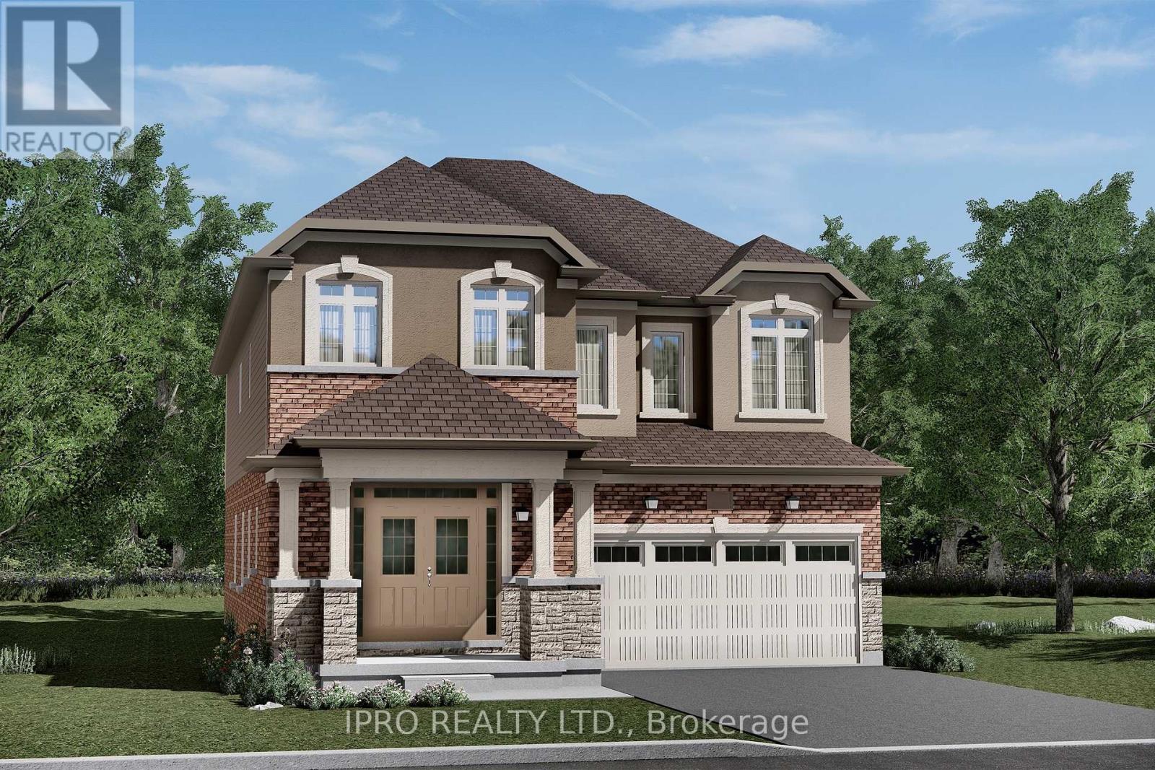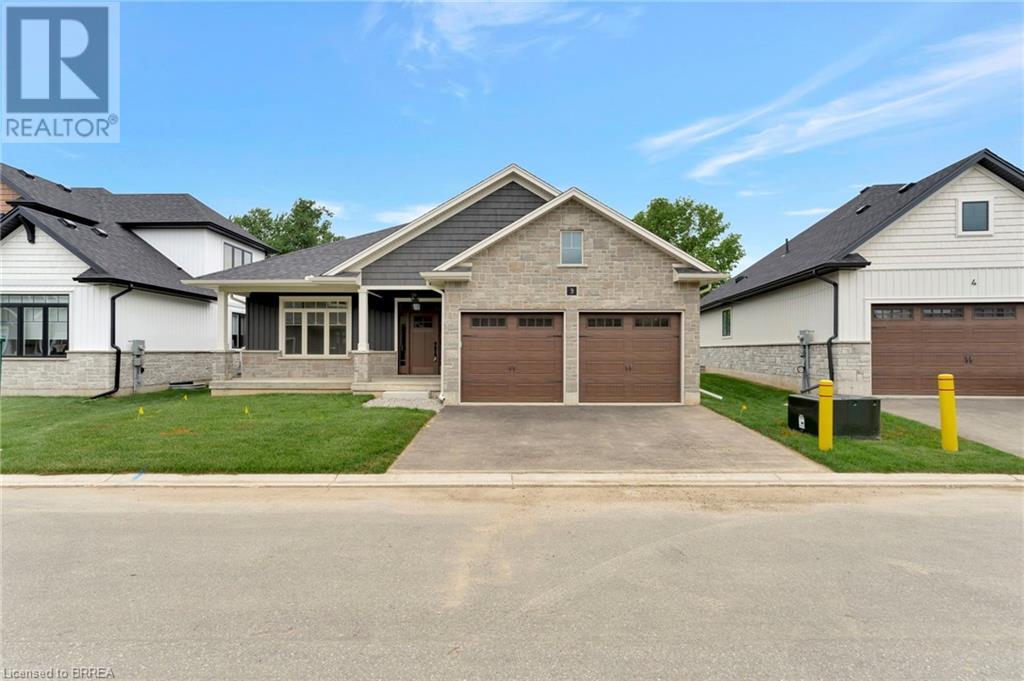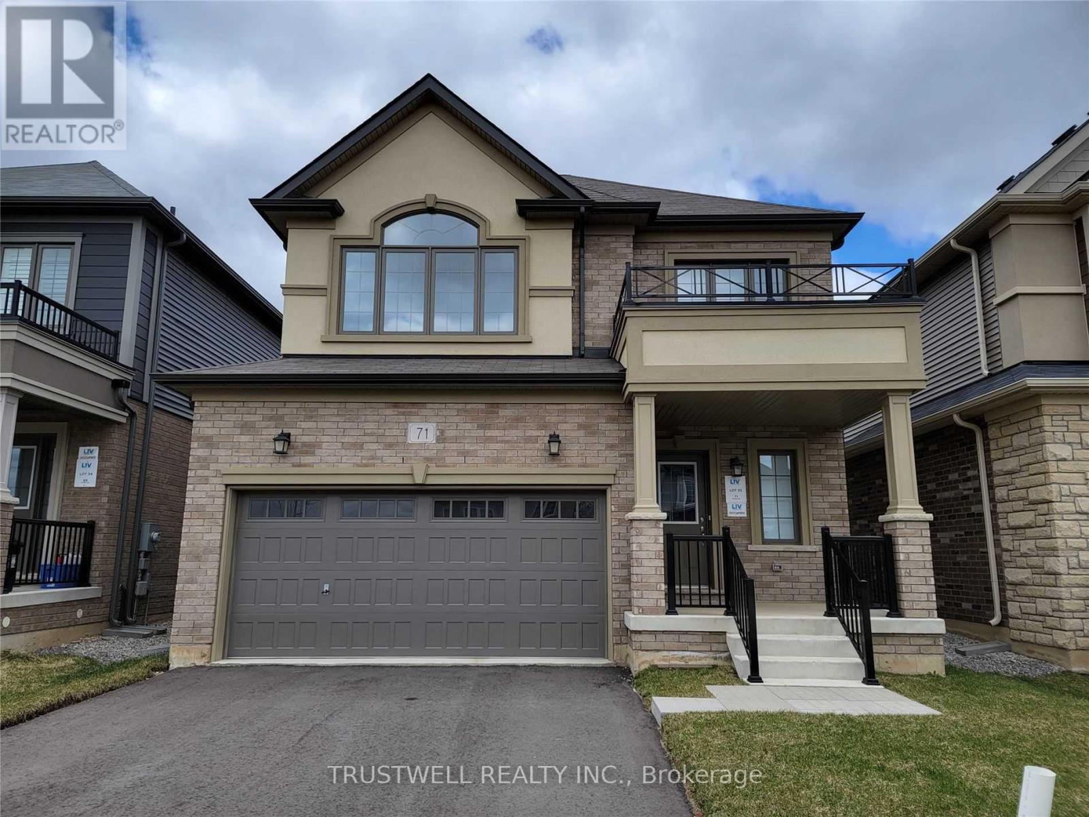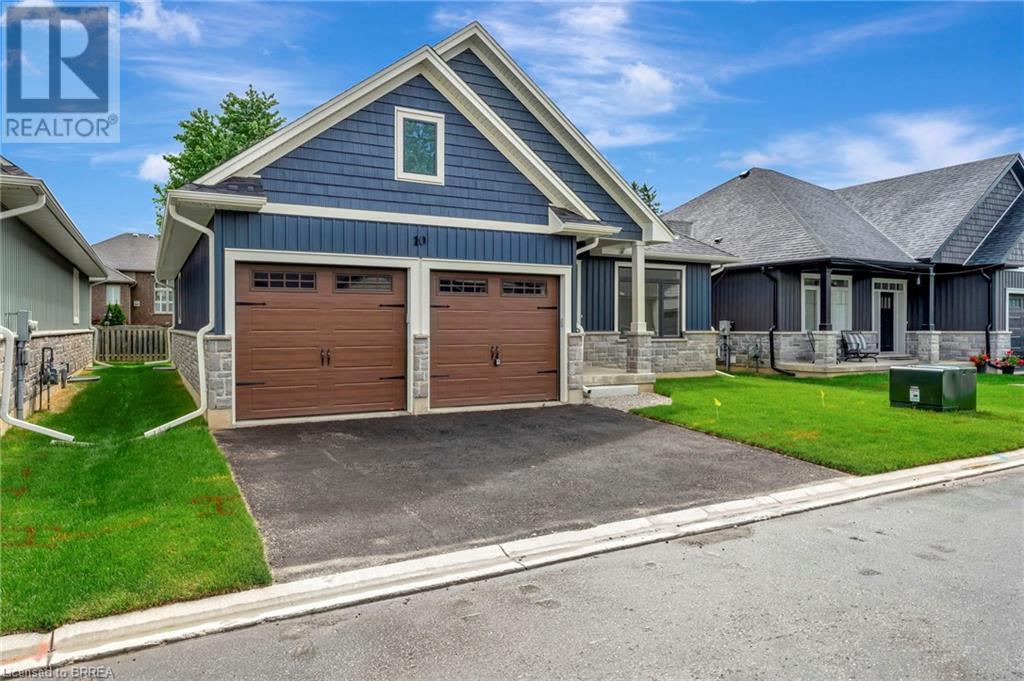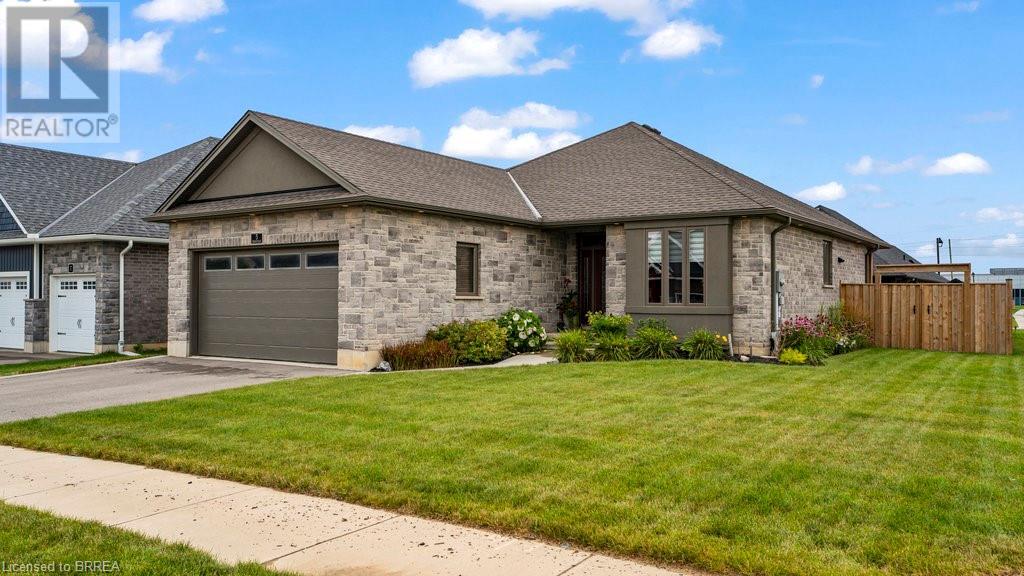Free account required
Unlock the full potential of your property search with a free account! Here's what you'll gain immediate access to:
- Exclusive Access to Every Listing
- Personalized Search Experience
- Favorite Properties at Your Fingertips
- Stay Ahead with Email Alerts


$1,059,990
105 HITCHMAN STREET
Brant (Paris), Ontario, N3L3E3
MLS® Number: X9266170
Property description
Welcome to a beautiful Detached Home with Separate Family Room, 4 beds & 4 Bath stunning home is perfect for families and professionals looking for a place that truly feels like home. The home features a well-designed layout with generous living spaces, including a bright and airy room, a formal dining area, and a cozy family room. Beautiful open concept main floor. 9' ceilings on the main floor with a spacious Living, Family and dining room for entertaining & Gourmet Kitchen With Quartz Countertop. Oak staircase with metal picket railing, gas fireplace in Family Room. Extended driveway. This property Nestled in a highly sought-after neighborhood in Brampton, this property provides easy access to top-rated schools, parks, shopping centers, and public transportation. Don't miss this opportunity to own a wonderful home. Schedule a viewing today and see for yourself why This Property Is The Perfect Choice.
Building information
Type
House
Basement Development
Unfinished
Basement Type
N/A (Unfinished)
Construction Style Attachment
Detached
Cooling Type
Central air conditioning
Exterior Finish
Brick, Stucco
Fireplace Present
Yes
Foundation Type
Concrete
Half Bath Total
1
Heating Fuel
Natural gas
Heating Type
Forced air
Stories Total
2
Utility Water
Municipal water
Land information
Sewer
Sanitary sewer
Size Depth
93 ft ,6 in
Size Frontage
38 ft
Size Irregular
38.06 x 93.5 FT
Size Total
38.06 x 93.5 FT
Rooms
Main level
Eating area
3.66 m x 3.72 m
Kitchen
4.21 m x 3.66 m
Dining room
4.27 m x 3.84 m
Great room
4.82 m x 4.69 m
Second level
Bedroom 4
3.47 m x 2.77 m
Bedroom 3
3.38 m x 3.05 m
Bedroom 2
3.87 m x 3.96 m
Primary Bedroom
5.3 m x 4.27 m
Courtesy of SPECTRUM REALTY SERVICES INC.
Book a Showing for this property
Please note that filling out this form you'll be registered and your phone number without the +1 part will be used as a password.
